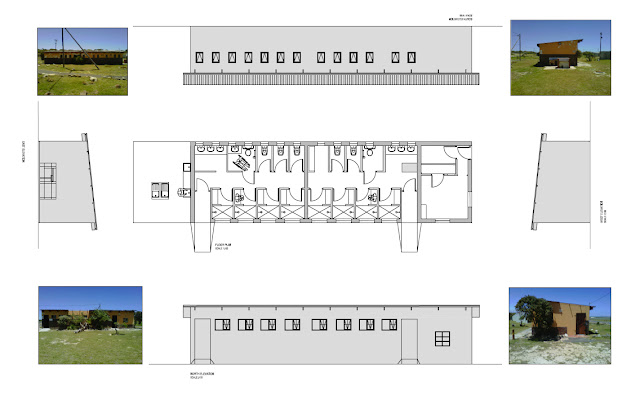ABLUTION BLOCK No1 (below)
Here I have shown you all the current state of the main Ablution block No.1.
Looking at the pictures one can see the state of the Ablutions is very poor.
The floor plan as we see consists of four showers and three toilets, including one disabled toilet.
ABLUTION BLOCK No1.1 (below)
The only amendments that has been done to the revised Ablution block No.1 was the demolishing of the showers to allow for the disabled shower. The other change design to this Ablution block is the size of the washing up table on the far left side. This small narrower table will allow for more people to wash up easier and let the flow of traffic move better.
ABLUTION BLOCK No1.2 (below)
We met up with the lands architect who working on this project is asked if we could change the front facade of the Ablution block No.1. So we have extended the patio and placed the washing up area outside for people who want to do dishes.
This allows for the people washing up watching their children play outside while the new inside washing up area is used only for washing clothes.
We have included in the newly designed patio a flower garden; this will stop people trying to look into the shower or toilet area.
Here we are able to see how the design of the Ablutions block will look from all sides. All the newly changes in the design are indicated by the revision cloud.
CS




No comments:
Post a Comment