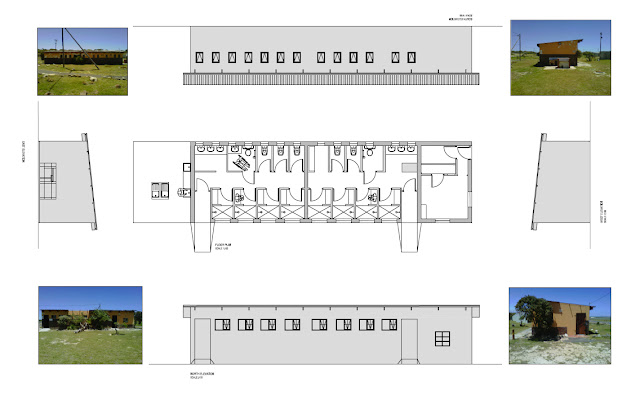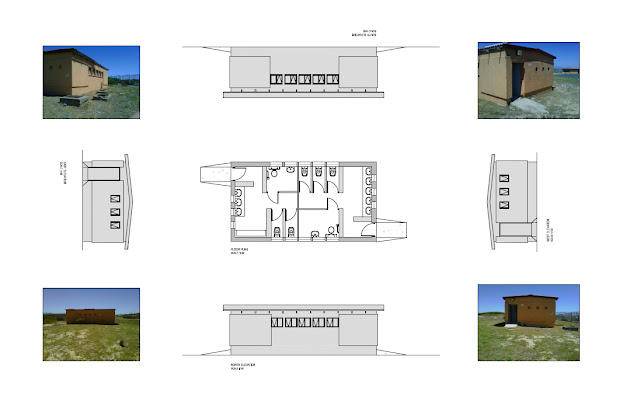This Ablution block is going to be converted into new staff facilities.
As you can see it is a similar design currently of the existing ablution block No.1. The only difference is that his ablution block has a covered washing up area.
All the internal parts will be demolished and the new proposed design will be built in its place.
The Ablution currently just consists of four showers and three toilets, including a disabled toilet in both the male and female section.
STAFF FACILITY No.1.1 (below)
Here you can see the completely newly designed Staff Facility. We have shown to demolish the entire internal components and have made a small watch guard room on the far left.
There has been two storage room s built into the centre of the design to allow appliances to be kept in safe keeping.
The main areas where the staff will be located during breaks are in the middle of the design seen in the floor plan and which moves down to the right. As the staffs enter the facility they walk into a common room with couches and TV and just behind a large eating table.
Passing through the door way the staff will come to the kitchen with built in cupboards.
The male and female changing rooms are on opposite sides of the staff facility. The changing room consists of a shower and a disabled toilet
The outside has an extended patio area, which will be paved with a extending cover for shade. The paving runs around the whole left hand side to allow the guard on duty to walk around easier when on inspection checks.
Looking at the facade of the staff facility we have kept the same look flowing from the existing Cabins and Ablution blocks into the facade design of the staff facility.
We have also added in skylights to allow better lighting into the building, saving on electricity.
STAFF FACILITY No.1.2 (below)
In the revision of the Staff facility we have changed the design of the guard’s window to a more common design as well as change the entire entrance design.
We have shifted and narrowed the patio area, placing in new windows and replacing of the sliding doors. All windows on the sides by the change rooms have been lowered as well and the facade design using the bricks and plaster has been altered to make for a more esthetically pleasing presentation. The windows in the disabled toilets have also been hanged and lowered.
All revisions are indicated by the revision cloud.








