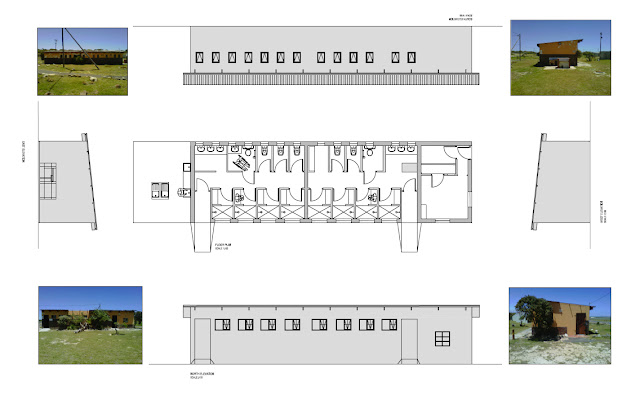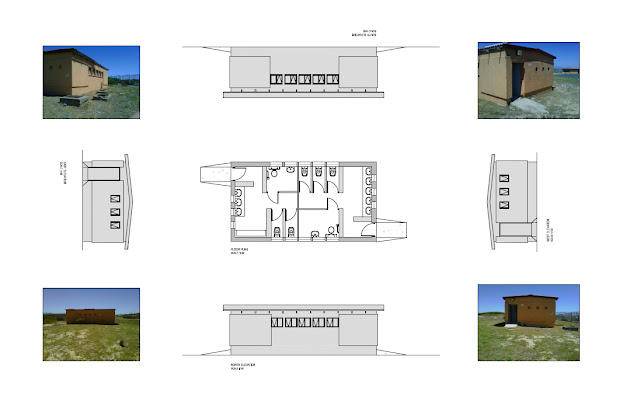UNION CASTLE BUILDING No.1 (below)
My next task on the Union Castle Building was to indicate the new areas where the owners on the Building want to Lower the existing Finished Floor Level ( FFL ) to its Original FFL. Over the Years the existing FFL of the Union Castle Building was raised. The FFL is 950mm above the outside street level. The Tenants that currently have these FFL levels are ABSA and the Book Store.
If one looks at the Footprint plan of the Union Castle Building one will see that the building has now been divided up into five Tenants opposed to the previous four.
ABSA: indicated on the plan in an orange band will be unchanged at this point. There for I have hatched ABSA in a dark grey that looks black on the smaller image. This lessens the chances of confusion later on in terms of what is being demolished and changed to those staying the same.
EXPLORATORIUM: indicated on the plan in a green band is also to remain unchanged and has been hatched slimily to ABSA.
NEDBANK: Indicated on the plan by the blue band is to be extended. If you look at the plan you can see the internal walls such as brick and dry all are all indicated to be demolished. Nedbank has a FFL of 380mm making the difference in floor levels from ABSA to Nedbank 570mm. Now because Nedbank is extending into the old Book Store the existing FFL of the book store needs to be demolished to match that of the existing Nedbank making a constant FFL throughout Nedbank. The area to be FFL to be demolished is indicated by a light grey angled hatch. There is also a new Fire escape door that has been added to comply with the new fire regulations.
The remaining parts of the Book Store will now become the new Standard Bank. Standard Bank will be keeping g the existing FFL of 950mm.
Once the owners where happy with all the changes to the different tenants, the footprint of each tenant was send out to the corresponding banks so they could start their floor plans.
Once I had received the plans for each tenant I could make the last small changes to each tenant’s footprint before sending the plans to council.
TENANT 3: Nedbank had three small changes these where; moving the newly proposed fire escape door to the far left hand side to make it easier/faster for the workers to evacuated the building if a fire was to accrue. The total floor area was extending for Nedbank by demolishing the far left side wall that was to be a part of the new retail store. This gave Nedbank the space for the fire escape door and the large existing window. The last change was the adding in of the disabled toilet and regular toilet on the far left wall.
TENANT 4: The only changes to the Retail store was the proposal of replacing in of the previously existing single door that was blocked up when the FFL was raised to 950mm, indicated on the top elevation and the newly proposed disabled toilet on the far right wall.
TENANT 5: Standard Bank changed their stair case on the far left side to save space and to make the stair case into a fire escape exit, now also changing the far left hand side door into a fire escape door to comply with fire regulation. A proposal for a disabled toilet to be built in the top right hand side corner was asked by Standard Bank.
These where the only amendments to be done to the footprint of the Union Castle Building and once meeting with the civil engineer we concluded where four pilot holes had to be dug. These pilot holes are to be used to indicate specify certain aspects of the building. Two of the four pilot holes are to identify the thickness of the existing screed, this it to make sure that the existing creed can handle the new two ton ATM machines that will be placed in certain areas. The last two pilot holes are to see the depth of the existing foundation as if the foundation needs to be extended deeper.
CS



















